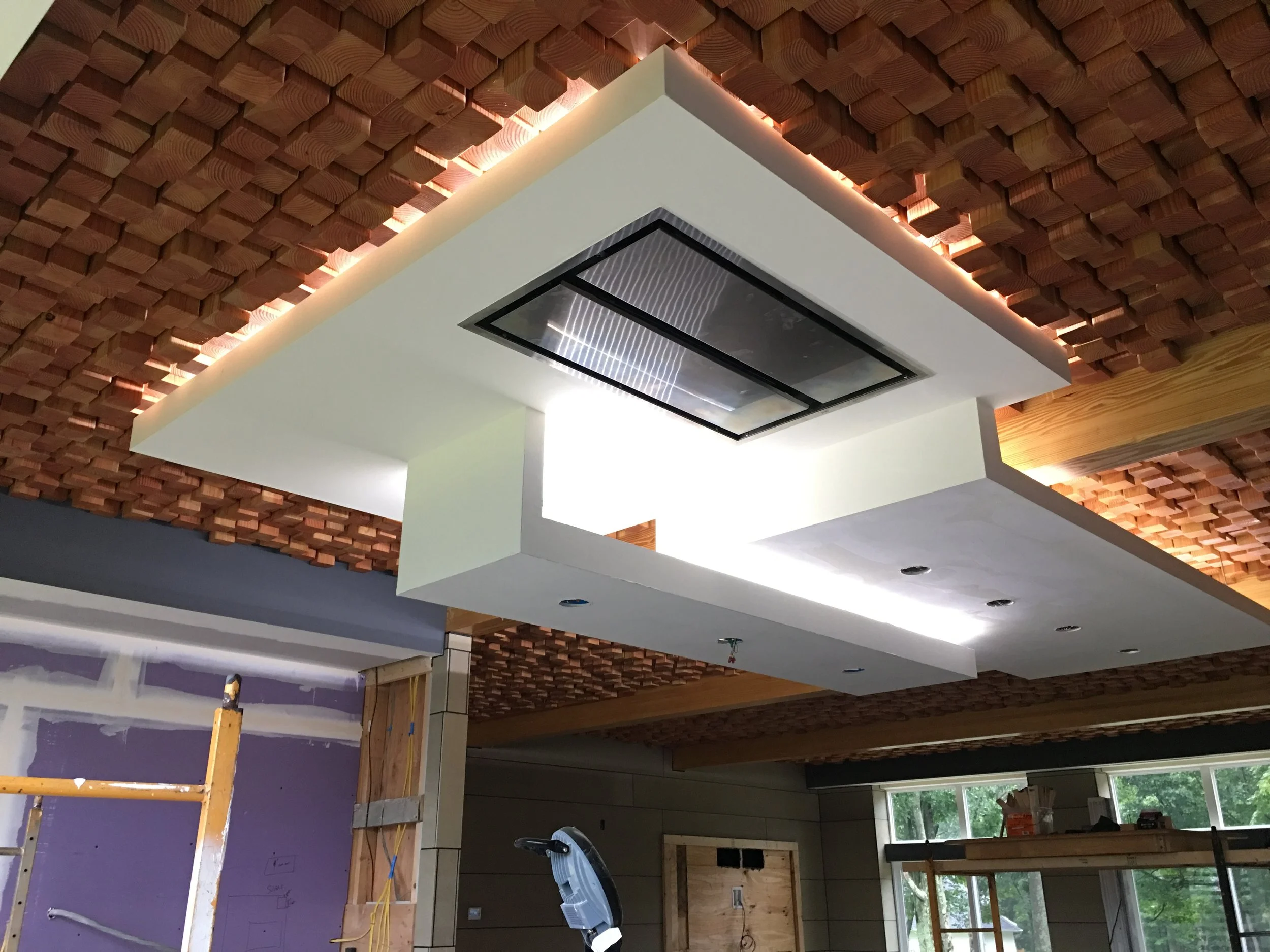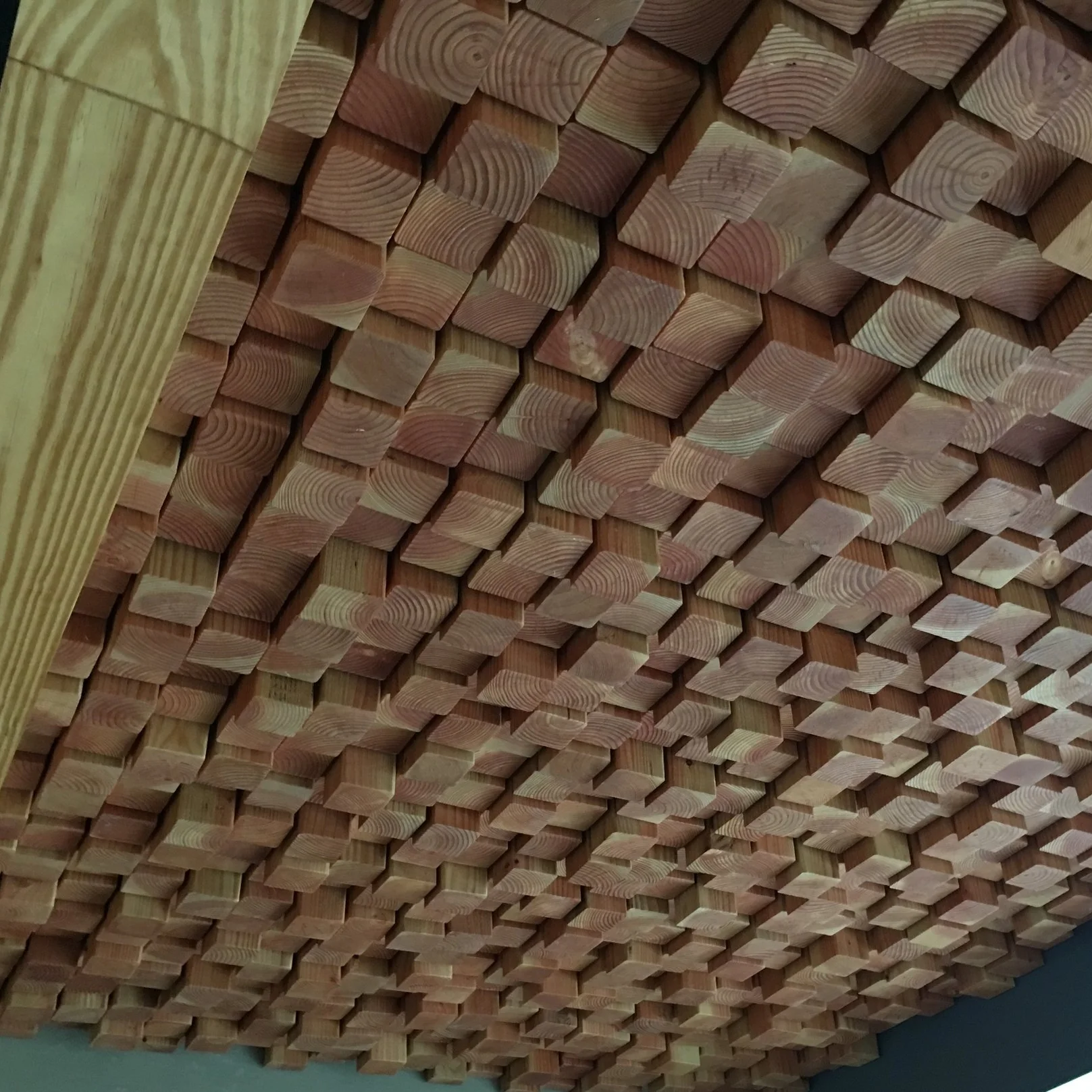Under Construction
3 bed · 4 bath · 4 bay garage · 8,837 Sq ft
From day one, Rustwood
was designed to house a harmonious union of stark concrete and warm woods. This home boasts a plethora of highly customized features throughout every space as well as an unparalleled attention to fine details.
The methodically deliberate
design throughout the home begins with the custom exterior concrete panels. These panels were cut from much larger pieces in order to achieve the desired pattern. Along with the customized panel sizes, entirely reinvented installation and finishing processes were implemented in order to achieve a longer lasting and tighter weather sealing. The continuous and repetitive lines on a single plane beckoned for something more.
In order to break up
the sizably monotonous south wall, an equally vast art piece was designed using the same concrete panels. This came in the form of random size panels installed in seemingly random positions in all three axes. Though this seems to have no purpose at first glance, a number of these panels help in masking some unsightly but completely necessary intake and exhaust ports.In dramatic contrast, the remaining walls are clad in a Pennsylvania sourced and milled black walnut.
All of this is capped with a
slate grey 24 gauge metal roofing. All these exterior materials, colors, and lines are seamlessly introduced as interior finishes in brilliant perfection. The concrete panels are directly brought inside in order to continue the same clean lines throughout the expansive open layout entryway, living room, dining area, and kitchen.
This million dollar space
is the heart of Rustwood and the jumping off point for the further grand designs throughout the home. After entering the eight foot high wood and glass front doors, the most noticeable of these designs is the skyline diffuser ceiling. The 8,646 individual blocks that make up the painstakingly designed ceiling are arranged in a purposefully randomized looking pattern by making sure that any single piece is a different size from the eight pieces surrounding it.
The kitchen and dining area
are melded together in the island off the living room. This multi tiered island is comprised of three different parts with differing levels, materials, and purposes. This most striking and lowest surface is the seemingly floating dining table made of half of a black walnut tree edged with embedded sheets of glass.
The highest level
of the multi-tiered island is a one inch thick glass bar. Between that glass and the black walnut table is the quartz countertop which contains the first of the many Subzero/Wolf appliances found throughout the kitchen. All three of the island levels are reflected in the clouds hanging off the ceiling directly above.




























